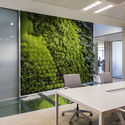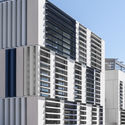
-
Architects: sanahuja&partners
- Area: 41118 ft²
- Year: 2017
-
Photographs:Lluís Casals, Miquel Andreu Castelló
-
Lead Architects: sanahuja&partners

Text description provided by the architects. This building was conceived as a flagship construction for a multinational dedicated to the production and distribution of fruits and vegetables. The commission was developed in two phases, with the first being an extension to an existing edifice, and the second the reform and refurbishment of the company's current facilities, finally being united in one single office complex.



The importance of the centre's iconic and representative character for the company was the first premise to be considered in this project. Therefore, a new volume of impressive size, although somewhat fragmented on the north and south sides, was coupled to the current building and intertwined with it thanks to a large hall located between them. The maximum expressiveness of the project was concentrated in this articulating space by flooding it with natural light to feed the vertical and horizontal gardens housed inside, through which the main staircase runs, with great symbolic character.

Internally, the premise was to lay out highly flexible spaces offering a great deal of comfort for permanent users and visitors. The use of natural, local materials combined with the ideal constructive systems and highly efficient installations such as passive solar control systems, automated lighting and the use of electric vehicles, together with the introduction of vegetation as a natural and health-giving ornamental element, make this building a bid for highly sustainable architecture from the economic, environmental and social points of view.













































